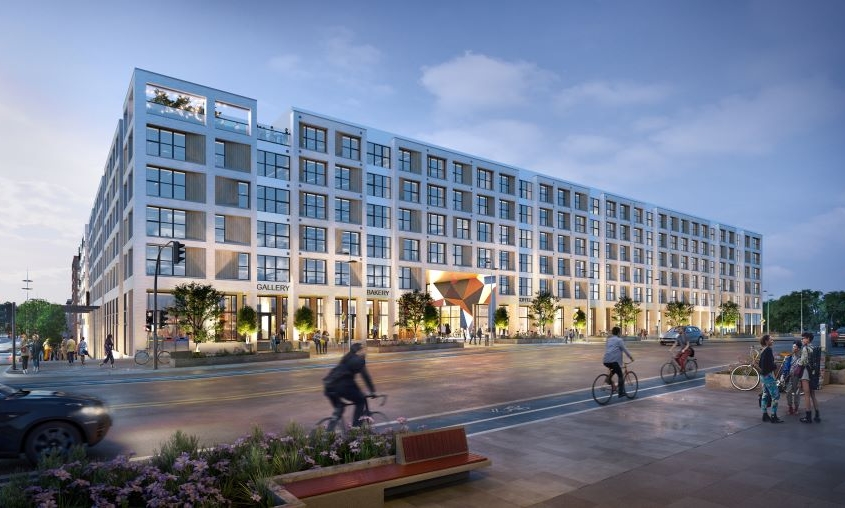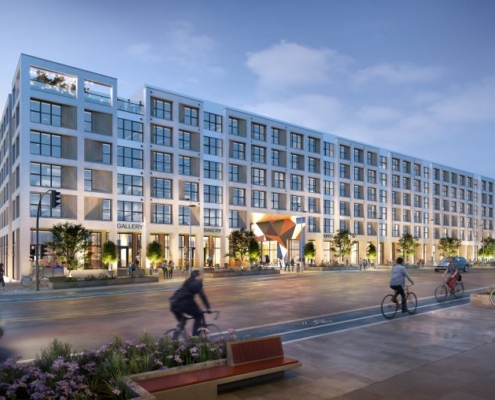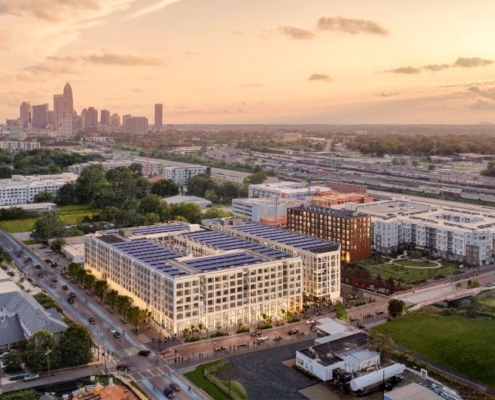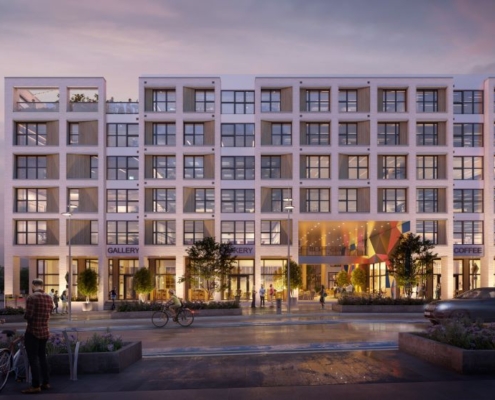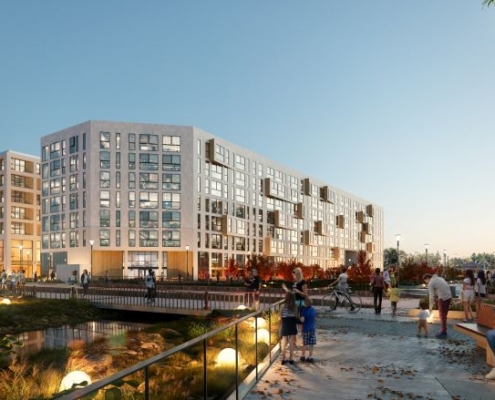Oxbow
Project Location
Charlotte, NC
Owner
Space Craft
Architect
Shook Kelly
Market
Multifamily Residential
Services
General Contracting
Region
Southeast
Swinerton Office Location
Charlotte, North Carolina
Keywords
Multifamily, Mass Timber- Hybrid
Swinerton is providing general contracting services for the construction of a new six-story mixed-use building in Charlotte’s Optimist Park neighborhood. It is located just three blocks from the Joinery Phase 1 and 2, which Swinerton also constructed. Oxbow will feature 389 residential apartment units ranging from studio apartments to four-bedroom units. Amenities include terraces, workout rooms, a rooftop deck, a courtyard, bike storage, and secure parking. The ground level will incorporate core and shell office and retail space ideal for boutiques, coffee shops, and other neighborhood services.
The project will feature sustainable systems, including high SEER-rated HVAC systems, energy-efficient appliances and rooftop solar panels to power amenity areas. The units will contain in-unit composting, low-VOC paint, low-energy LED lighting and energy-conserving smart thermostats. Tenants will have access to shared electric vehicles, ranging from e-bikes and e-scooters to electric cars.
The new structure will be a two-story concrete podium, which will house below-grade parking, topped with a five-story hybrid structure of stick frame with cross laminated timber slab from Swinerton’s mass timber subsidiary, Timberlab. Approximately 50% of the structure will feature exposed mass timber ceilings using Austrian spruce timber.

